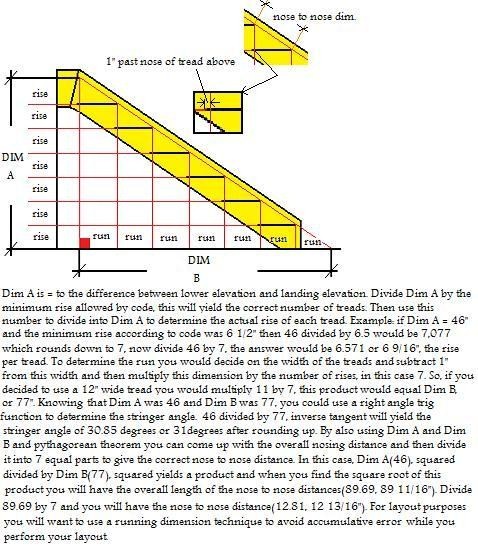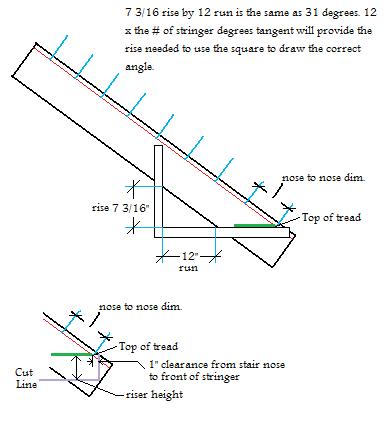Hello Glenn, you should probably first determine whether your stairs will be required to pass code. If they fall under one of the building codes in your area you will need to consider the particular rise/run allowances. In my state there are WAC's (Washington Administrative Code) that spell out the particular considerations for stairs, likely your state has a similar code. I have included a somewhat incomplete example for you to look at accompanying this post, when I get back to my office I can likely come up with something more specific that will explain this a whole lot better. There are also some websites that I have visisted before that do a pretty good job of explaining this process. You might Google "stair stringer layout" or something similar and possibly find some of these. Best regards, Allan
Once again Allan is right on the mark with his response. Good info and advice! Stairs can be tricky until you get it all figured out and it becomes a second nature process to know how they are laid out. Not hard though. Just remember that you are working with right angles. Your framing square does all the work once you know what your rise and run should be. A good time saver would be to get yourself a set of "keepers" that you attach to your square once you have determined rise and run. This saves you time by making your square a jig for the layout until the job is done. You can get them at just about any hardware store or Home depot for a couple of bucks. Well worth the investment and a welcome addition to the toolbox. Good luck and have fun, Rob
I usually build my landing. Measure from the top of the landing to the ground. I like to use a plum bob on both sides of the landing where my stringers will go and put marks on the ground. You ideally want both sides to be equal height, landing level from left to right as your coming up the stairs. A deviation between the two WILL throw off your stringers at the bottom and you WILL notice it in the steps when you go to lay them out and set your toe distance.
Once you have your measurement, Height = 160 for example. Now determine how many treads you'll need. Simply put, here in TN the code is 7" +/- 1/4" I believe, I know the 7" for sure. Anyhow, 160 divided by 7 = 22.8, so figure 23, better to have an extra step than not.
Now how deep are the steps going to be? Lets say you want an 11" step with a 1" overhang giving you a total of 12". 12" x 23 steps = 276". Now on your imaginary triangle you know 2 sides, the height and the length, now you have to figure for dreaded X.
The formula,
A2 + B2 = X2
A= height B= length X= is it the hypotenuse?? Not a math wiz.
A= 160 B= 276
160 x 160 = 25600
276 x 276 = 76176
25600 + 76176 = 101776
square root of 101776 = 319.02
X = 319.02 or 319
From the top of your landing your can now measure 319" down to the ground. Once you have determined that put a chalk line on the wall from the landing to your mark. I like to have the toe of my steps about 2" below the top of the stringer. Once you have your math done you can measure up two inches off of your mathematical chalk line and take another measurement. After you do it several times you'll discover little tricks, things you REALLY need to remember and so on. It's not really as hard as it sounds but I find that alot of guys don't want to mess with them because of the math and such, which is ok by me.
The answers you've got so far are excellent, but if you need further assistance let me know your mailing address and I'll send you a few pages showing how stairs are laid out, calculated and the material needed to build them. They (the pages) belong to the engineering specification of an American engineering company that's out of business now, so we're not infringing any confidential information.
The pages are in printed format, so I only can send them to you by air mail.
Giovanni S. Crisi
Sao Paulo - Brazil
Hello Glenn, in case you're interested, I have added a few more to my previous post and will likely add a few more in the future. Best regards, Allan


