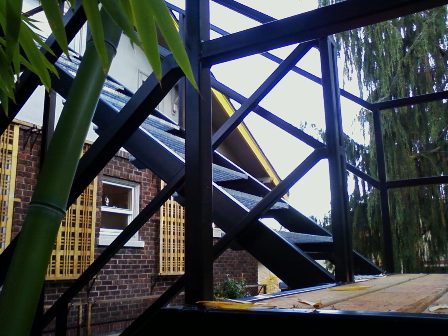
Would appreciate your suggestions about the design of a self-supported steel catwalk to access the second floor of a stick frame building I am building.
Let me first say that I am not a professional welder and have no desire to become a professional welder. However I do like learning.
In the past have worked on industrial and commercial jobs for many years . As I would scale the many levels of the power plant that we were building I always admired those galvanized bar-grating catwalks. Have also always admired the iron workers and welders that put them together. I can still remember the call .......... HEAD ACHE and the sound of bolts and tools ringing through the steel.
I don't want to build something out of treated wood that would fall apart in a few years and look terrible in the process. However would like to use affordable steel materials.
Was thinking about building a self-supporting free standing steel catwalk about 3 to 4 feet wide and 11 feet at the highest end along the gable end of the 24' wide building that has a six foot french door in the middle of the wall that open in to the room. On one side will need stairs in line with the catwalk that will span about 7' vertically. Don't want to attach a traditional ledger board to the building because of possible problems with water penetration.
If you would be so kind to share with me any ideas, specifications, or drawing, especially material choices on building catwalks It would be greatly appreciated.
Someone once told me if you want to know how to grow corn go to the man with the best corn field around and ask him how he did it. Don't wast you time asking the one that has the scrubbie little ears.
Thank you in advance!

